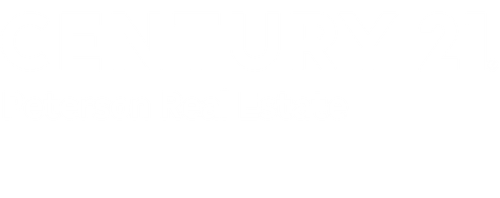


Listing Courtesy of: SOUTHERN MISSOURI / Century 21 Peterson Real Estate / Donna Reynolds
22054 Co Rd 244 Wheatland, MO 65779
Active (47 Days)
$234,900
MLS #:
60293375
60293375
Taxes
$1,881(2024)
$1,881(2024)
Lot Size
0.63 acres
0.63 acres
Type
Mfghome
Mfghome
Year Built
2007
2007
Style
Ranch
Ranch
County
Hickory County
Hickory County
Community
Martins Lakeside
Martins Lakeside
Listed By
Donna Reynolds, Century 21 Peterson Real Estate
Source
SOUTHERN MISSOURI
Last checked Jun 17 2025 at 12:08 AM GMT+0000
SOUTHERN MISSOURI
Last checked Jun 17 2025 at 12:08 AM GMT+0000
Bathroom Details
- Full Bathrooms: 2
Interior Features
- Walk-In Closet(s)
- Appliances : Dishwasher
- Appliances : Free-Standing Electric Oven
- Appliances : Ice Maker
- Appliances : Dryer
- Appliances : Washer
- Appliances : Microwave
- Appliances : Water Softener Owned
- Appliances : Refrigerator
- Appliances : Electric Water Heater
- Appliances : Disposal
- Laundry : Main Floor
- Windows: Drapes
Subdivision
- Martins Lakeside
Lot Information
- Corner Lot
- Level
Property Features
- Fireplace: Living Room
- Fireplace: Wood Burning
- Foundation: Block
- Foundation: Crawl Space
- Foundation: Slab
- Foundation: Permanent
Heating and Cooling
- Heat Pump
- Fireplace(s)
- Central Air
- Ceiling Fan(s)
Flooring
- Laminate
- Tile
Exterior Features
- Vinyl Siding
- Roof: Composition
School Information
- Elementary School: Wheatland
- Middle School: Wheatland
- High School: Wheatland
Stories
- 1
Living Area
- 2,098 sqft
Location
Listing Price History
Date
Event
Price
% Change
$ (+/-)
Jun 06, 2025
Price Changed
$234,900
-2%
-5,000
May 24, 2025
Price Changed
$239,900
-4%
-10,000
Apr 30, 2025
Original Price
$249,900
-
-
Estimated Monthly Mortgage Payment
*Based on Fixed Interest Rate withe a 30 year term, principal and interest only
Listing price
Down payment
%
Interest rate
%Mortgage calculator estimates are provided by C21 Peterson Real Estate and are intended for information use only. Your payments may be higher or lower and all loans are subject to credit approval.
Disclaimer: Copyright 2025 Southern Missouri Regional MLS. All rights reserved. This information is deemed reliable, but not guaranteed. The information being provided is for consumers’ personal, non-commercial use and may not be used for any purpose other than to identify prospective properties consumers may be interested in purchasing. Data last updated 6/16/25 17:08




Description