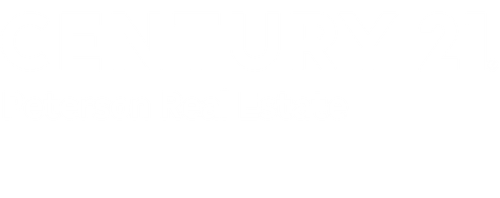


Listing Courtesy of: SOUTHERN MISSOURI / Century 21 Peterson Real Estate / Marilyn Gowin
26377 State Hwy Ra Pittsburg, MO 65724
Active (416 Days)
$192,500
MLS #:
60270943
60270943
Taxes
$534(2023)
$534(2023)
Lot Size
3.8 acres
3.8 acres
Type
Single-Family Home
Single-Family Home
Year Built
1967
1967
Style
Other
Other
Views
Yes
Yes
County
Hickory County
Hickory County
Community
N/a
N/a
Listed By
Marilyn Gowin, Century 21 Peterson Real Estate
Source
SOUTHERN MISSOURI
Last checked Aug 6 2025 at 3:13 AM GMT+0000
SOUTHERN MISSOURI
Last checked Aug 6 2025 at 3:13 AM GMT+0000
Bathroom Details
- Full Bathrooms: 3
- Half Bathrooms: 2
Interior Features
- Appliances : Electric Water Heater
- Appliances : Free-Standing Electric Oven
Subdivision
- N/A
Lot Information
- Acreage
- Secluded
- Waterfront
- Paved Frontage
- Lake Front
- Lake View
- Dead End Street
- Adjoins Government Land
- Water View
Property Features
- Fireplace: Bedroom
- Fireplace: Basement
- Fireplace: Two or More
- Fireplace: Wood Burning
- Fireplace: Brick
- Fireplace: Great Room
- Foundation: Block
Heating and Cooling
- Fireplace(s)
- None
Basement Information
- Finished
- Partial
Exterior Features
- Frame
- Wood Siding
- Roof: Metal
School Information
- Elementary School: Hermitage
- Middle School: Hermitage
- High School: Hermitage
Garage
- Rv Access/Parking
- Parking Space
Stories
- 2
Living Area
- 2,448 sqft
Location
Listing Price History
Date
Event
Price
% Change
$ (+/-)
Jun 30, 2025
Price Changed
$192,500
-4%
-7,000
Apr 24, 2025
Price Changed
$199,500
-3%
-5,400
Oct 18, 2024
Price Changed
$204,900
-5%
-10,100
Aug 20, 2024
Price Changed
$215,000
-4%
-10,000
Jul 25, 2024
Price Changed
$225,000
-4%
-10,000
Jun 14, 2024
Original Price
$235,000
-
-
Estimated Monthly Mortgage Payment
*Based on Fixed Interest Rate withe a 30 year term, principal and interest only
Listing price
Down payment
%
Interest rate
%Mortgage calculator estimates are provided by C21 Peterson Real Estate and are intended for information use only. Your payments may be higher or lower and all loans are subject to credit approval.
Disclaimer: Copyright 2025 Southern Missouri Regional MLS. All rights reserved. This information is deemed reliable, but not guaranteed. The information being provided is for consumers’ personal, non-commercial use and may not be used for any purpose other than to identify prospective properties consumers may be interested in purchasing. Data last updated 8/5/25 20:13




Description